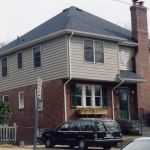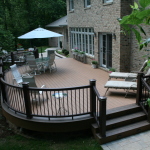Our Process
Designing a new addition to an existing residence or creating plans for an entirely new home is an exciting and rewarding experience. It is most fun when the designer and homeowner work together as a team.
One of the distinguishing core values of Perrine Design is that we take pride in our ability to work with the client to incorporate his or her ideas into their project. We will guide you along and make good design recommendations, but ultimately it is your space, your home, your layout that will be created. It is our desire to make this experience most pleasurable and productive.
The following steps have proven to be a successful strategy in creating a set of quality plans:
Preliminary Plans
Preliminary plan development is the first step in moving from the idea to the reality.
Upon completion of preliminary plans, the owner will be able to obtain “ball park” price ranges from selected contractors, review details for completeness, and begin the process of finalizing materials and product selection. Usually the process follows these steps:
- Initial meeting with the client to discuss desires, life style, price range, square footage needs, style of home, décor, furniture space requirements and non-negotiables.
- Review the location of utilities such as water, electric, cable and sewer lines.
- Review electrical and HVAC services.
- Review property setback lines, grade variations, easements, right of ways and other distinguishable lot features.
- If it is an addition or a renovation we will return to take photographs and measurements to create drawings of the existing house. We then begin to develop the new plans and elevations considering all of the desires of the client. These are called Preliminary Designs.
- If plans for a new residence are desired we then begin to develop preliminary plans and elevations based on the wants of the client.
Upon completion of the preliminary plans we will meet with the client for plan review comments, changes and corrections. Once preliminary plans are finished and approved we then move to develop construction drawings.
Construction Drawings
Construction drawings are detailed and dimensioned drawings based on the current International Residential Code (IRC) requirements that will be used for pricing, estimating materials, obtaining needed permits, and the actual construction of the project. Our typical set of construction drawings include, but not limited to:
- Plot plan
- Foundation plan
- Floor plans
- Exterior elevations
- Building sectionals
- Structural details
- Wall bracing diagrams
- Existing conditions (if an addition or renovation project)
Other drawings that might be included are:
- Electrical plans
- Interior cabinet or wall elevations
- 3-D pictorial drawings
- Detailed kitchen plans
One of Perrine Design’s associates is a professional structural engineer who will work very closely with us when unusual loads or specific bearing point challenges are encountered. His professional seal will certify that your project is safe and sound.
For over 30 years, Perrine Design has worked with several professional remodeling contractors and homebuilders. If you are in need of such services we will be happy to recommend a builder or remodeler to you.
Below are links to a few of recommended professional remodelers that we work alongside most often.

Tomlinson Builders, Inc.



